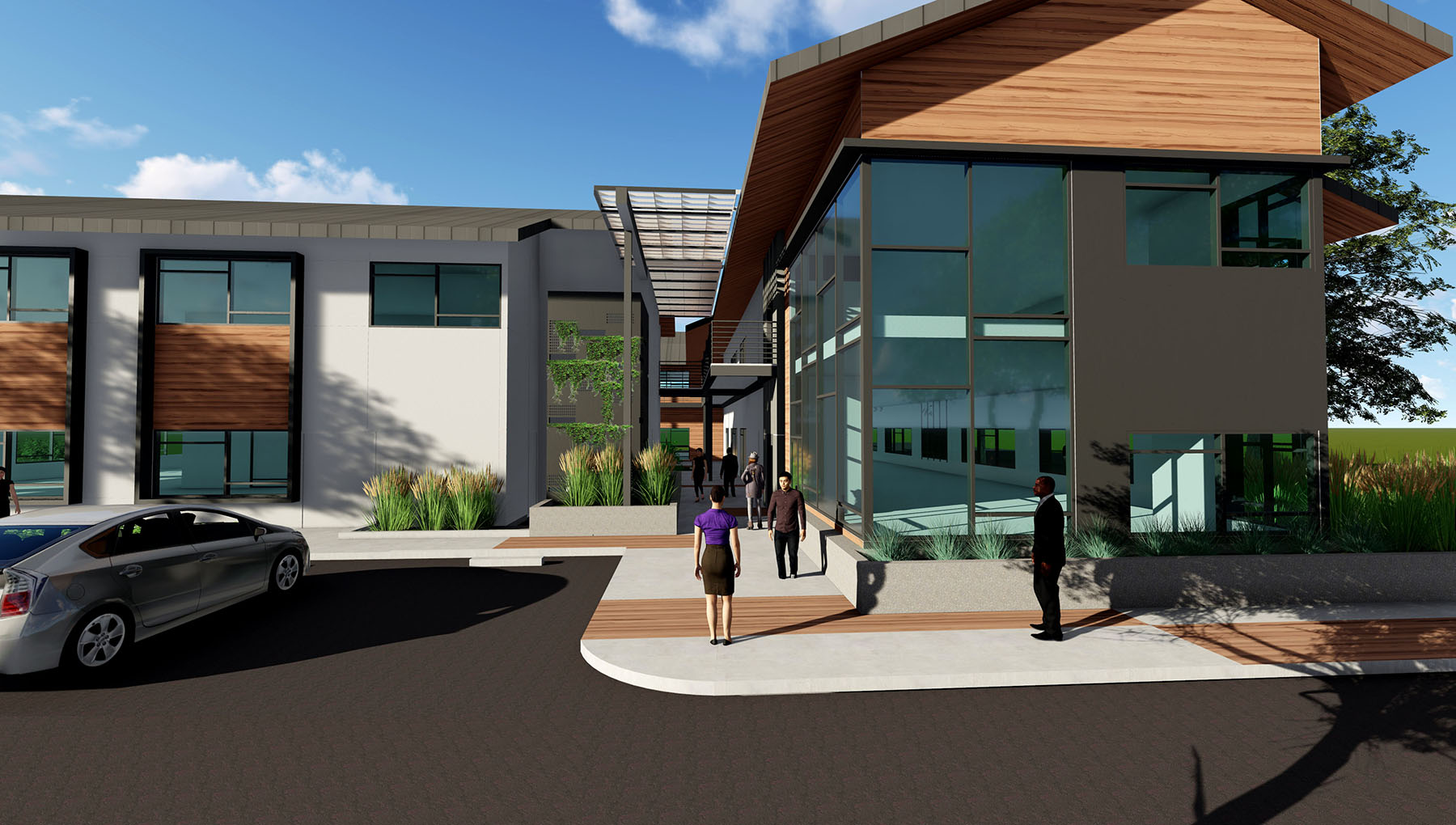Sneath Offices
Renovation of the 50,000 SF exterior façade and interior tenant improvements repositioned this 1980s-era courtyard-centered office complex. Designed around a garden courtyard, this rustic office complex with gable roofs and exterior 2nd floor walkways has a surprising charm. By updating exterior finishes and altering the proportions of the window systems, EHA has created what feels like a new building with a timeless appeal.









